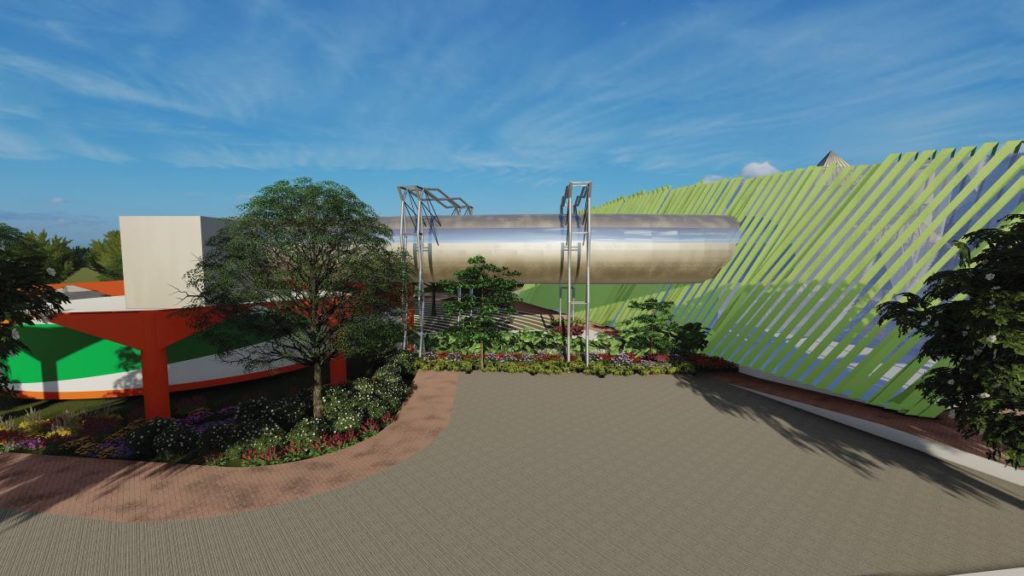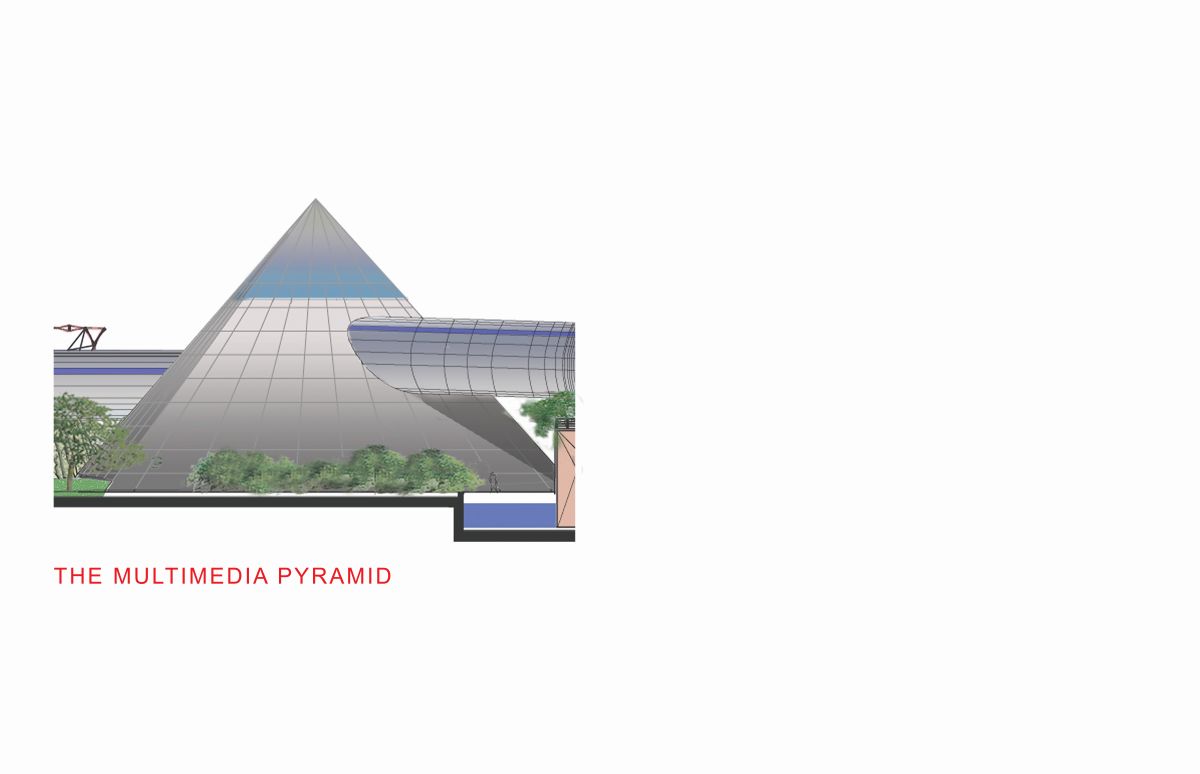
THE SITE
The O P Jindal Memorial proposed at Hisar, has a site area of about 4 Ha within the town, with excellent access and prestigious neighbours including the Municipal office, The Collector’s residence and a heritage church of high architectural value. Shri Jindal’s personality is to be reflected in the design of the memorial.

THE CONCEPT
The O P Jindal Memorial is conceived as an active center that will beckon the people, and make a new land mark at the National level. The memorial has five major components and museum, a place of education, a place of wonder, and a center of information all designed as an ensemble.
The materials used would be concrete and steel for the structure, stainless steel, glass and stone for the skin, showcasing steel as a building material in its multiple applications.
Water and vegetation are given primacy in the landscape, using trees strategically to provide shaded walk-ways. Climate sensitive design is central to the concept, using solar energy for all outdoor lighting, passive cooling measures to cool the exhibition areas like The Tube and the Children’s Centre along with a zero run-off water management strategy.

1. THE MEMORIAL CLOUMN rises 32 meters above ground, resting on a low slung two storey reception building. It has a 4.5 m diameter body with a capsule lift that can take visitors upto the top for a view of Hisar town and hinterland through fixed telescopes. This deck would also act as the base for a large stainless steel sculpture, which would be lit for night viewing. The core would also house a staircase linking intermediary internal refuge floors.
The Reception structure contains necessary facilities, as the starting point for a wondrous journey through the Jindal Tube. This is a low slung circular structure set within a lotus pond. It has a large roof garden on the first floor serving the double purpose of providing a place of repose and thermal insulation.

2. THE TUBE is a 6m diameter tube symbolizing the first move of the Jindal Steel. This houses the remarkable life of O P Jindal integrating the family industry and their lifestyle into a visual whole. The visitors move two way into the 200 meter long tube which is an exhibition space, a strong connector that meanders through the site, linking all major buildings and open air functions.
Occasional vertical circulation and service core puncture the passive cooled Tube. A linear basement carries all the services and the passive cooling infrastructure.

3. THE MULTIMEDIA PYRAMID is the central piece in the whole composition in steel and glass, has a large volume inside and would be a place of ‘wonder’ that will lift the visitor into the grand inner vision. The building has a double skin, an internal structural one and a gap of 1 meter that carries the multiple cables, ducts and other services, with an outer skin of embossed stainless steel. Escalators take people to different levels providing a kinetic experience of technology on the move. The Tube would penetrate this pyramid and go across at a height of about 10 meters with a glass skin from where the visitors get a bird’s eye view of the vast space inside.
The Central Court would be in experiential terms, a bowl with the walls of the pyramid and the roof-wall of the Jindal Steel Exhibition areas. This space also has an outdoor eating place and works as a connector between the two parking areas.

4. THE JINDAL STEEL EXHIBITION is a long building in a conical section, qualified by a series of coloured stainless steel fins to protect the glass wall / roof. The size, form and texture of this building makes it a visual landmark within the complex.

5. THE CHILDREN’S CENTRE occupies a safe location on the site and is the culmination of the journey through The Tube. Here, a brightly coloured building in The National Flag colours, sits within a large play space. The structure has a reassuring reference to tradition in its form, but is a combination of stainless steel and stone. A continuous ramp provides both access to the disabled and excitement to the kids. It is connected directly to the public parking area, where bus-loads of children can be taken directly to the Centre. The exhibits would be educative, interactive and fun, while the building symbolizes Jindal group’s special concerns for social responsibility.
K T Ravindran
Images developed by Debjoy Mitra.







