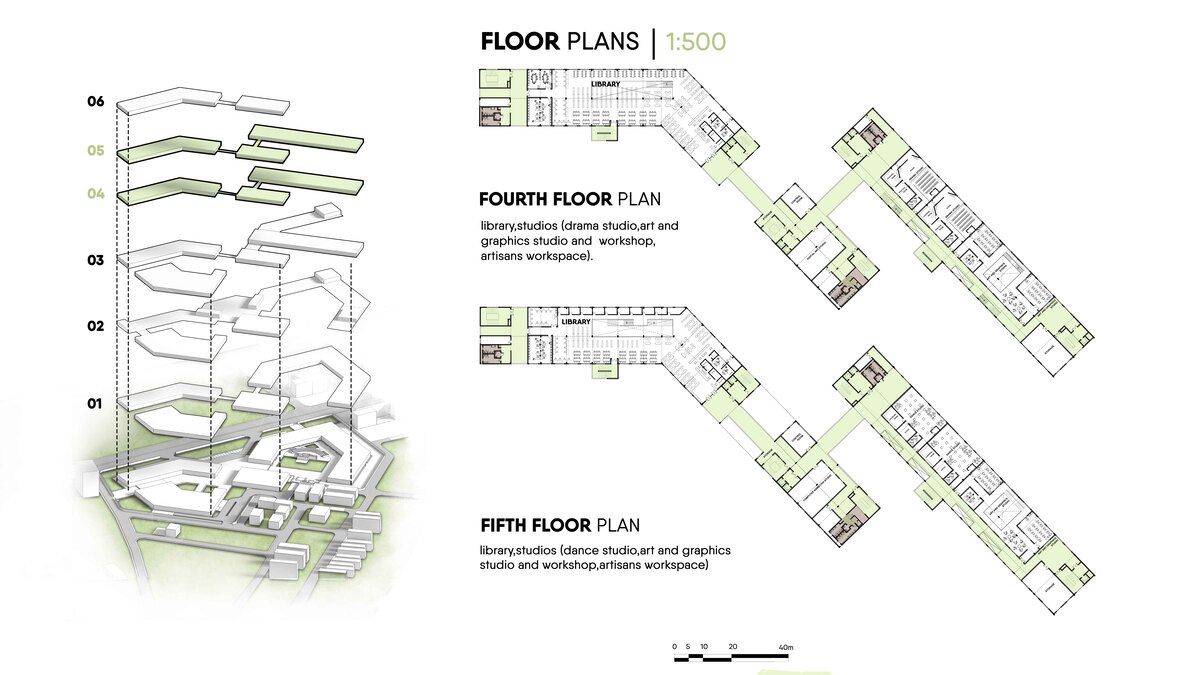
The Bamiyan Cultural Centre is a space for exhibitions and training, that celebrates the wonderful history of Afghanistan, its heritage, local art and craft, knowledge and techniques. UNESCO, in association with the the Afghan Ministry of Information and Culture and the Republic of Korea hosted an architectural competition, the idea behind which is that culture also makes a valuable contribution to socio -economic development, and in the case of Bamiyan, it will pave the way towards future tourism, and encourage the participation of local communities, in not only protecting and preserving their own cultural heritage, but also sharing it.
The site is in Afghanistan’s third largest city, Bamiyan. A long heritage of trade and culture is seen in the landscape around. The site faces the remains of 2000 year old gigantic Buddha statues carved into the side of a cliff in the Bamiyan valley.
Leaving the flat areas for cultivation and community landscape, the main building was sited in the middle of the site along the steep slope.
By using the existing terrace along the slope and cutting-filling some new ones, the building sits snugly along the slope and helps connect the two terraces. The learning and work center and the community plaza are located in the lower terrace. The entrance from the upper terrace begins an axial path that steps down the 10m slope and ends at the amphitheater at the lowest end. All spaces are oriented keeping in mind the Bamiyan cliff view and the sun from the south.
OUR APPROACH:
- To create modern architecture that resonates with the landscape and traditional forms :
use of simple vaulted forms that emerge from the ground but do not dominate the monumental landscape
- Organize the functions along the axial staircase in descending terraces
- To weave an architectural journey that folds into the terrain of the site :
Begin with a cave-like entrance in a bermed landscape and then move through vaulted forms on terraces stepping down looking onto the Bamiyan Valley.
- To utilize local material and technology with innovation
- To plan an intelligent structure that retains heat , utilizes daylight and conserves water :

Good thermal insulation is provided by the stabilized earth block walls; glass skylights provide diffused light within and bermed structures keep the temperature even during the winters.
















